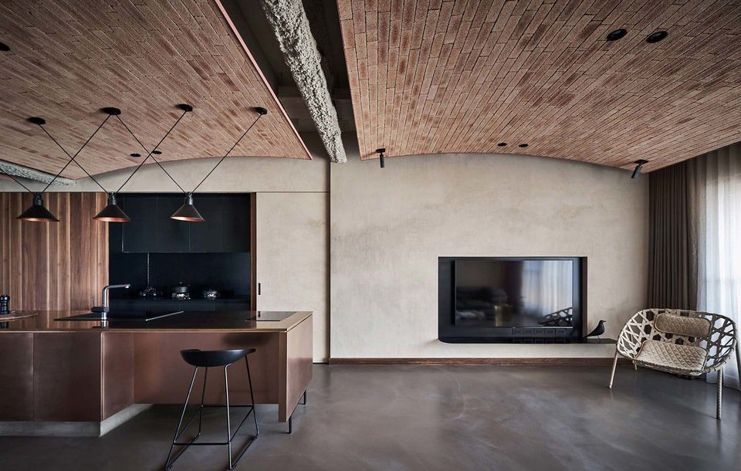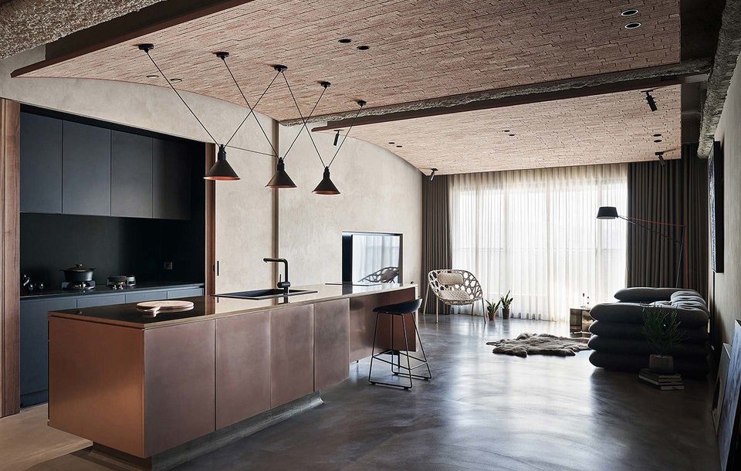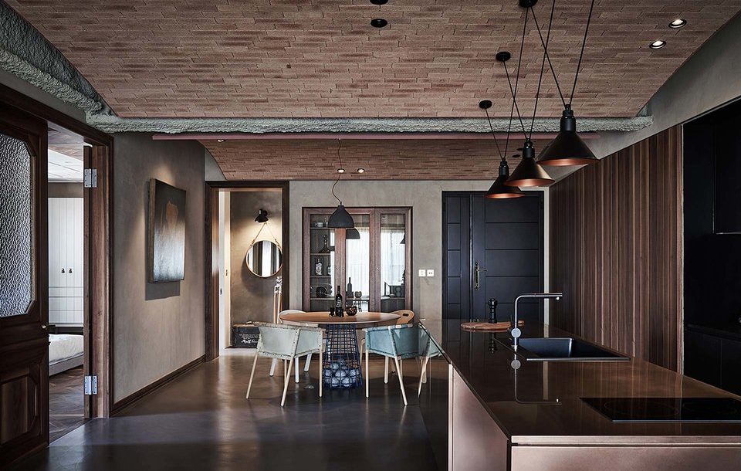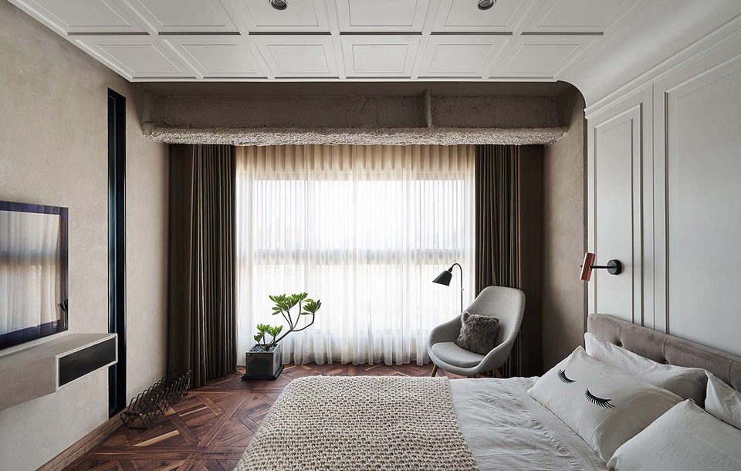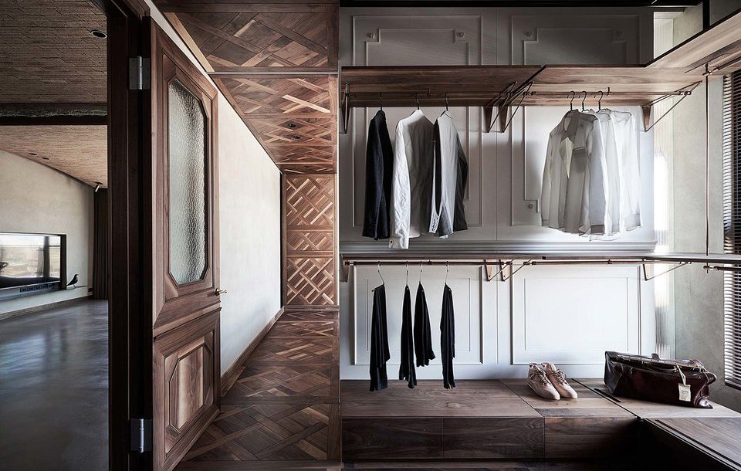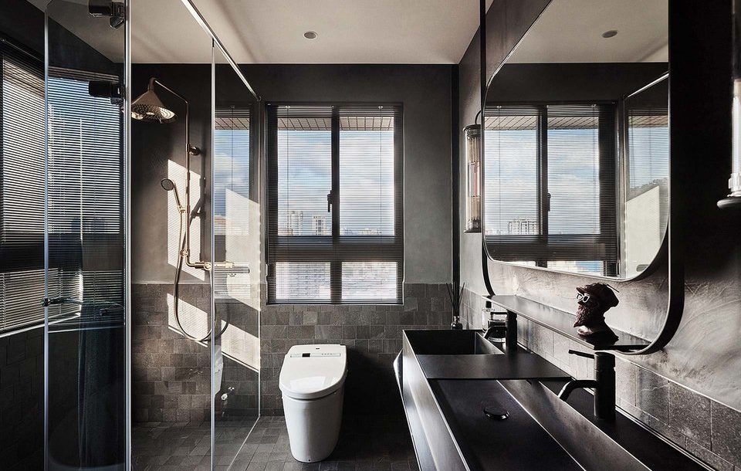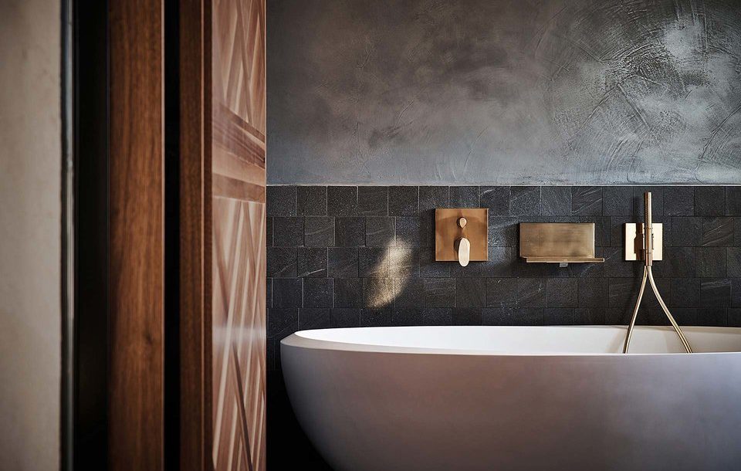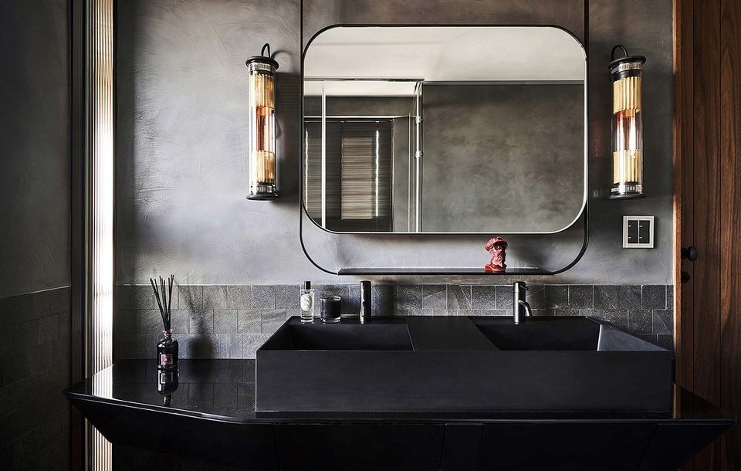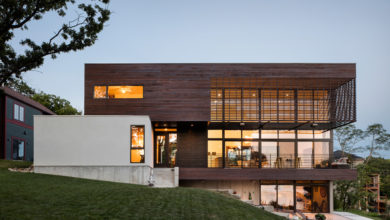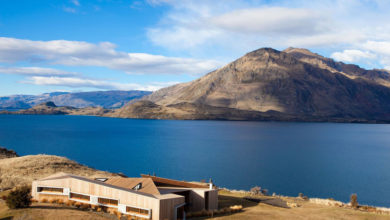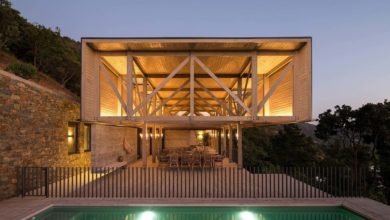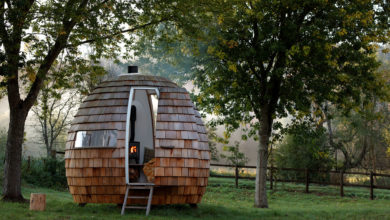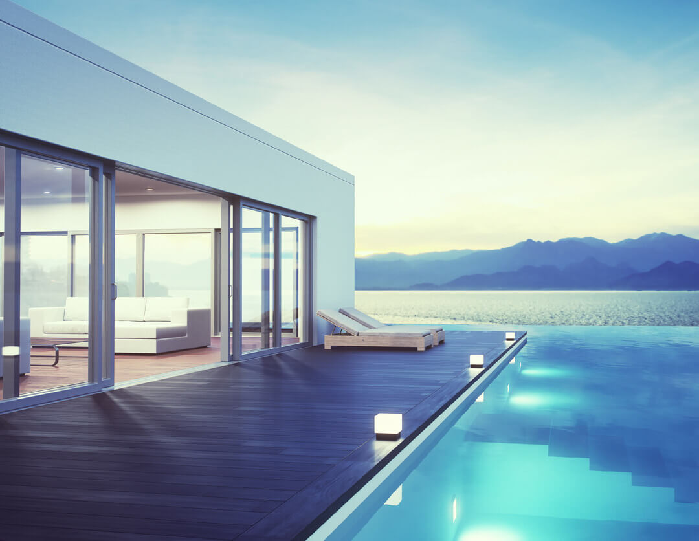World's Coolest Property
The Curious and Stylish Xindian House – A Property of Two Halves
Xindian House in Taiwan is home to a couple with very different tastes and has been designed to combine their love of natural finishes and modern design. The flooring and the materials used is key to separating the public spaces from the private ones. While the main living area has a sturdy concrete foundation with grey tones on the plastered walling and a visually-arresting arched ceiling. The kitchen has a bronze island that is allowed to shine thanks to the deep-toned wooden panelling.
It’s the parquet flooring that defines the bedrooms and this continues up all of the walls and even onto the ceilings. As a way of compartmentalising the separate sides of the home, the private areas are completed with soft white partitions.
Guests therefore, do not need to be told where they can and can’t go, giving the couple the peace of mind that some of their home is only theirs to enjoy.
Images courtesy of Hey!Cheese / KC Studio



