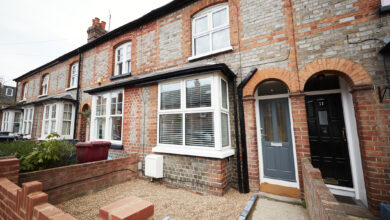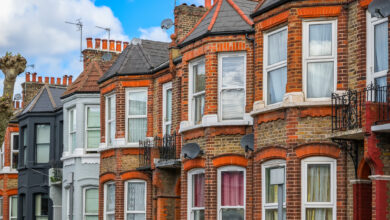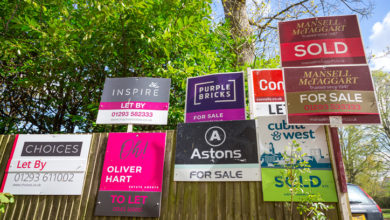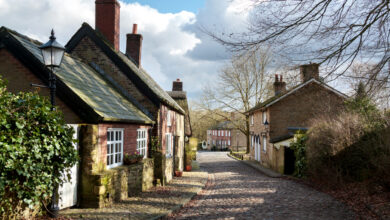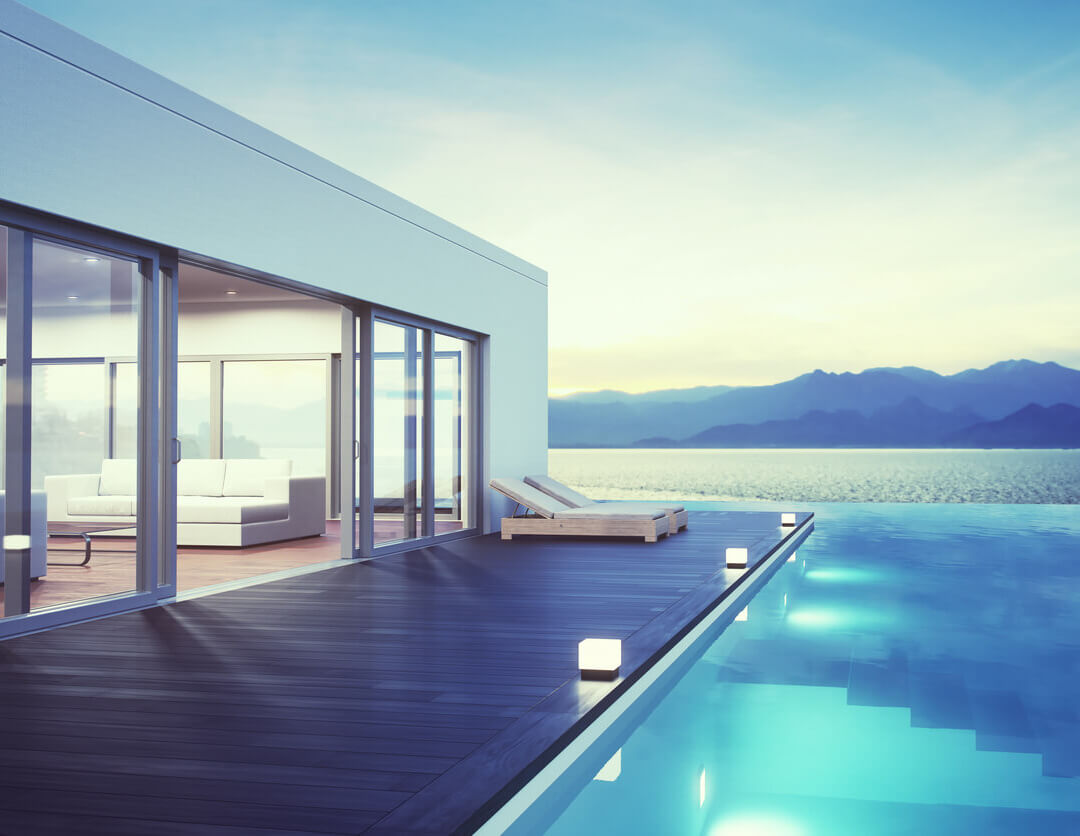Property Investment
Iconic Chitty Chitty Bang Bang Windmill: Discover This Month’s Most-Viewed Properties

From an iconic windmill that starred in silver screen classic Chitty Chitty Bang Bang and a contemporary glass-fronted home perched above the Fowey Estuary in Cornwall to a high-tech, Lego-style pad. Join us as we explore the properties that have captured the imagination of property lovers everywhere as we go through the keyhole of Rightmove’s most-viewed properties in August…
Grade II listed mill featured in Chitty Chitty Bang Bang – £9 million



With its iconic film history and unique design, Cobstone Mill presents a rare opportunity to own a remarkable piece of British heritage. Set high in the Chiltern Hills, Cobstone Mill is a Grade II-listed former smock mill set on 36.7 acres in an Area of Outstanding Natural Beauty. The property notably featured in the film Chitty-Chitty-Bang-Bang and was later owned by one of its stars, Hayley Mills and her film director husband Roy Boulting, who initiated a comprehensive restoration programme.
The main house boasts a vaulted drawing room, floor-to-ceiling terrace doors that open to a sheltered swimming pool, and intricately restored mill workings that serve as a key architectural feature.
The property provides breathtaking views of the Hambleden Valley, easily enjoyed from various rooms and terraces around the home. Outbuildings include a large tractor barn, workshop, store, and stable building.
And for the developers out there, planning consent granted in 2016 provides the opportunity to double the home’s size, adding three more bedrooms, three bathrooms, and a new family room and study.
Stunning coastal retreat with direct water access and panoramic views, Cornwall – £4.5 million





Perched in an elevated position with sweeping views of the Fowey Estuary in Cormwall, Pieds Dans L’Eau is an architectural delight, providing 5,374 sq. ft of luxurious waterfront living. Designed by the renowned Harrison Sutton architects, this state-of-the-art, southwest-facing home boasts six en-suite bedrooms, multiple high-end reception rooms and an equally opulent guest annexe. Features include the large open-plan kitchen/breakfast room, principal sitting room with glazed bi-fold doors opening onto an expansive terrace and additional entertainment spaces that offer uninterrupted panoramic sea views. Additionally, the property has a concrete landing stage with direct water access, a mature lawned garden, multiple terraces and a dinghy store.
Located in the picturesque town of Fowey, a part of Cornwall’s Area of Outstanding Natural Beauty, the property is just a ferry ride away from the neighbouring villages of Polruan and Bodinnick. Fowey itself is a hub of cultural and maritime activities, with an array of amenities including shops, banks, restaurants and medical facilities, making it not just a spectacular getaway but a practical living space. The Bodinnick Ferry situated just below the property provides convenient access to Fowey’s town centre. With these exceptional features and its prime location, Pieds Dans L’Eau offers a rare opportunity for waterfront luxury in one of the UK’s most scenic locales.
The Lego House: A high-tech contemporary property in Plymstock – £600,000





Described in its virtual viewing video as the “Lego House,” this architectural gem is located on Billacombe Road in Plymstock. Its unique, modernist design sets it apart, featuring underfloor heating with polished concrete floors across all levels and a stunning steel-fabricated staircase connecting each floor. The open-plan living room and kitchen area feature full-width sliding glass doors that lead to a balcony. State-of-the-art Miele appliances, including an induction hob and a steam oven with a sous-vide feature, complement the kitchen. The living spaces don’t just end indoors; the rear garden is a meticulously landscaped space spread over three terraces, featuring glass and stainless-steel balustrades and an array of LED outside lighting.
The residence comprises four bedrooms, including a super master suite that occupies the entire top floor, complete with a dressing room and ensuite shower room.
Every inch of the property screams high-tech, from the air-source heat pump and 4KPV heat recovery system powering the underfloor heating to a full security alarm system that includes intruder and door sensors along with perimeter CCTV.
A haven of modern design in one of Scotland’s most breathtaking landscapes – £600,000





Nestled on a hillside in the stunning Trotternish Peninsula of the Isle of Skye, this unique property, which was designed by acclaimed architects, Dualchas, boasts a perfect blend of West Highland and Scandinavian modernism. Occupying a third-of-an-acre in the tranquil hamlet of Flodigarry, this 1,830 sq. ft. property features a main two-bedroom house, a one-bedroom bothy and a separate studio/workshop. Each of these structures is adorned with striking larch cladding and zinc roofing, and oriented to capture breathtaking views of the surrounding coastal waters and majestic Quiraing mountain range.
Internally, the main house presents a welcoming, open-plan living space that bathes in an ever-changing quality of light, thanks to its expansive floor-to-ceiling glazing and strategically placed windows and roof lights. The seamless blend of minimalistic design and warm material palette creates a cosy, yet sophisticated atmosphere, enriched by a wood-burning stove and an inviting balcony perfect for alfresco dining. Complementing the main house, the bothy and studio/workshop offer ample space for guests and creative endeavours, all designed with the same keen eye for detail and contextual harmony. Just 20 miles south lies the bustling town of Portree, offering convenient amenities and a variety of local attractions.
A refurbished period property with development potential in Wolverhampton – £599,950




Completing the top 5 most viewed properties in August is this grand 6-bedroom Edwardian detached house in Wolverhampton. The property has been meticulously restored with original features such as Minton floor tiles, sash windows and a cast-iron range in the dining room having been preserved and updated blending period charm with new, modern amenities. The property spans four floors and includes multiple living spaces, a large dining kitchen and a laundry room with original quarry tiles. Recent updates include a new heating system, the restoration of the external timber and the sash windows and a fresh coat of Farrow and Ball paint inside and out.
The property also offers potential for further development, with a large second-floor space ideal for conversion and a substantial outbuilding with power ready for the new owners to make their own. The house is flanked by driveway parking on both sides and features a delightful garden featuring restored brick pathways and a secluded wild glade.
Which is your favourite most-viewed property for August?



